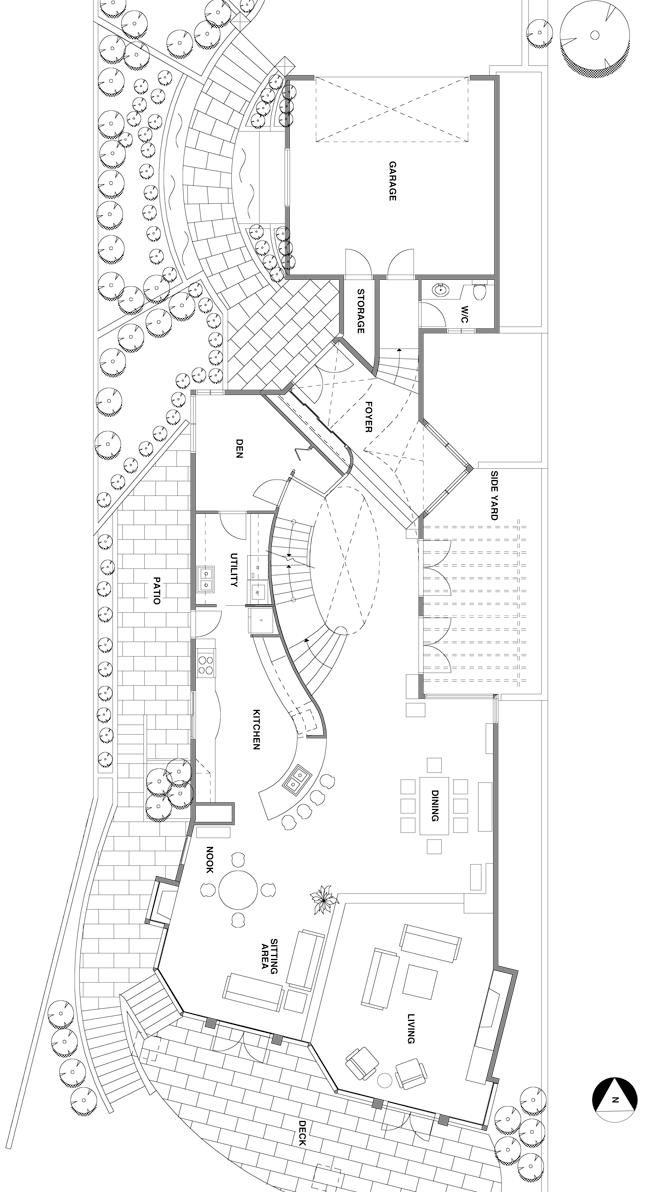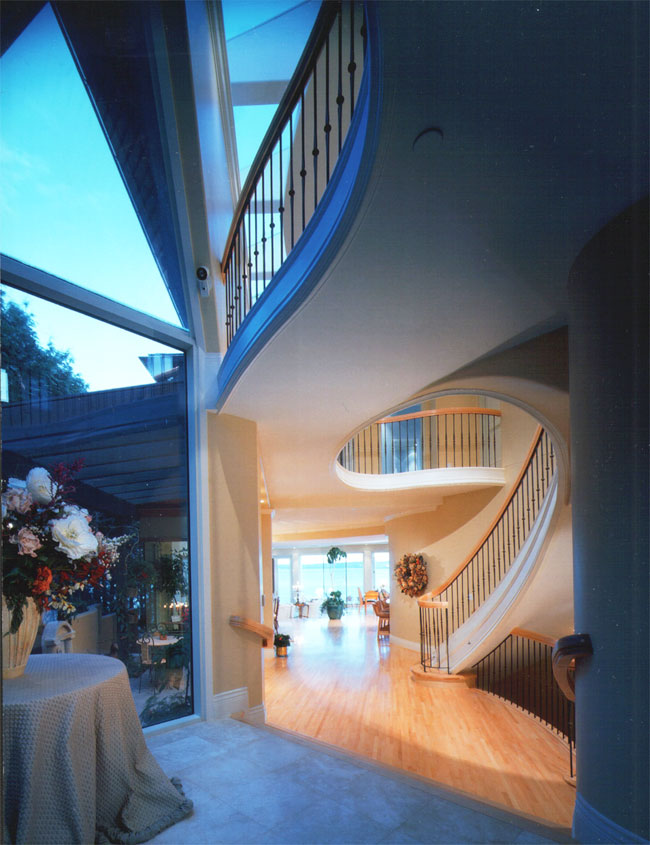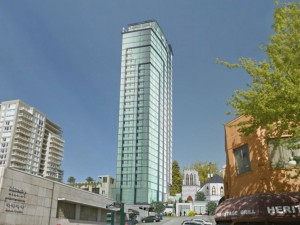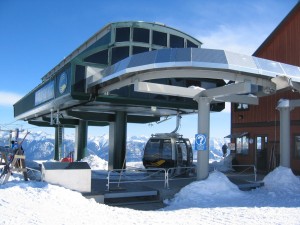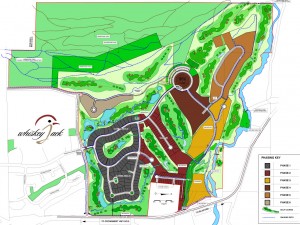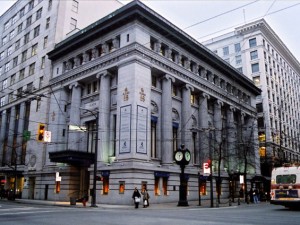West Vancouver Residence
The design for a house on Bellevue Avenue in West Vancouver was conceived to suit the specific lifestyle of the clients, an active Vancouver couple with individual interests and tastes. In working closely with the clients, a coherent design was established based on the advantages provided by a spectacular waterfront site, with a focus on great places for gathering as well as places to pursue independent interests.
The structure was built on a long narrow property on a slope leading to a rocky shoreline.The plan is based on the collision of two lines, one aligned with the boundaries of the site, and the other with a view.
Within this main plan is the placement of a sinuous curving staircase and many rounded corners, echoing the randomness and sensual qualities of the shoreline. In this, the house is at once serene and yet dynamic. The interior plan is a profusion of turning and winding elements within a clear path that eventually leads to the house’s main hearth at a glass wall that offers a spectacular view of Burrard Inlet. Here, around an open kitchen, are the living, family and dining rooms, interconnected by an open and uncluttered view.
Awards
Gold Georgie Award for Architecture and Project Management
Best Single Family Detached Home Over 4,000 sq.ft.
Services Rendered
- Architectural design
- Building permit
- Interior Design
- Project management
- Construction management
Milestones & Outcomes
- Innovative design that takes advantage of narrow lot and ocean-front site
- Design is based on the collision of the intersecting ocean view and lot lines
- Featured on HGTV “Dream Builders” episode

